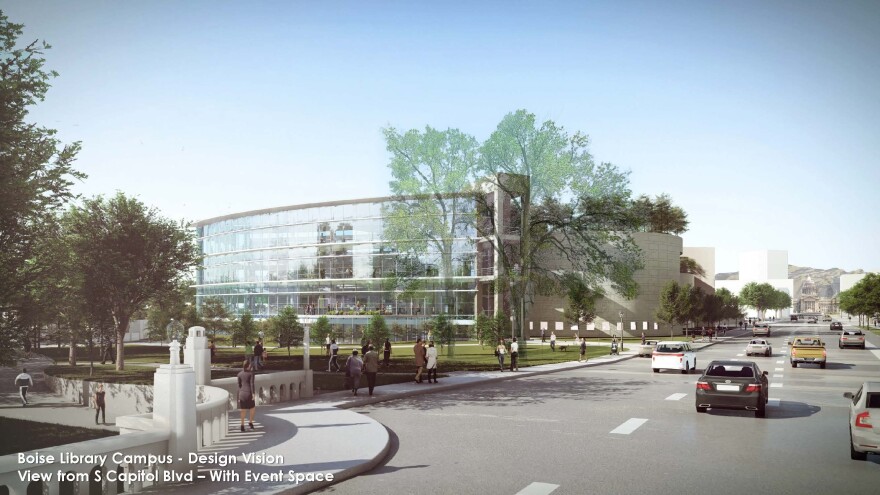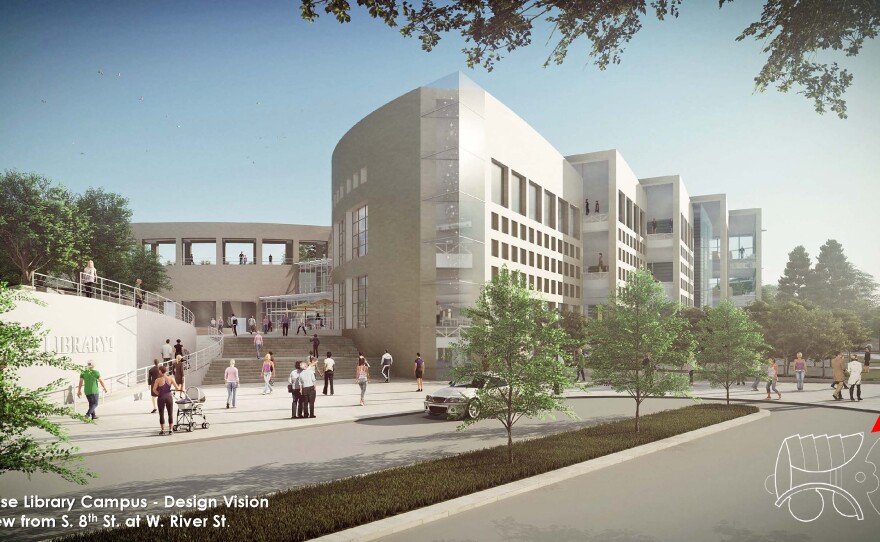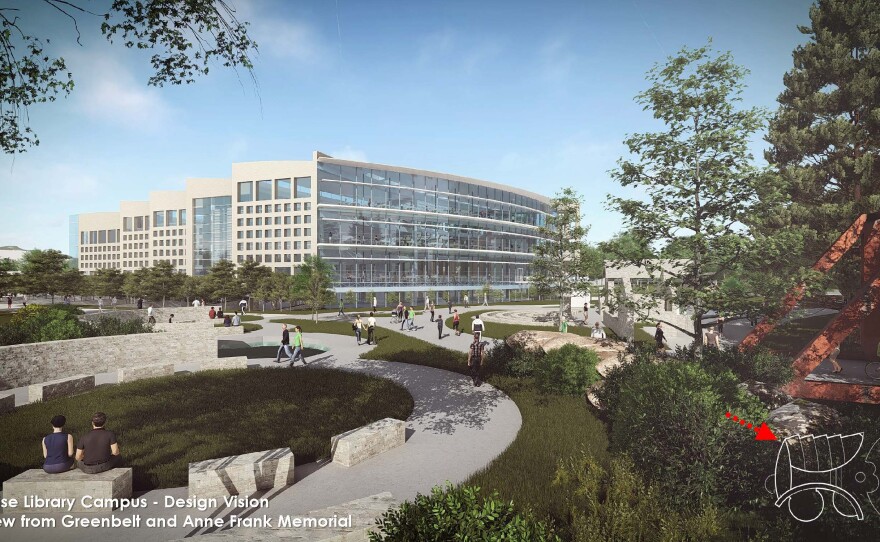The design of the new main library for downtown Boise is out. Renderings of the proposed building show a curving glass structure that will act not only as a library but a community hub.
Situated along the Boise River, the designs by world-renowned architect Moshe Safdie are for a single facility that will house the library, an events space and a home for the city’s Department of Arts and History.

"Oh man, I was over the moon,” Boise Library Director Kevin Booe says excitedly. “It’s an amazing design. We actually unveiled it with staff last week and we had audible gasps in the staff so it was really cool.”
He says the city gave Safdie some guidelines he’d have to design the new building around but, for the most part, let the architect come up with his own vision.
“He had a lot of marvelous ideas,” says Booe. “Engagement with the river – bringing the indoors and the outdoors together. Public plazas were big on the wish list.”
Safdie’s plan shows a building with a wall of glass facing the Boise River. On one side of the campus, the events space and Arts and History area are united by a sprawling plaza. On the other side of the building, a series of multi-story segments nest into one another and provide the bulk of the library space.
The majority of the facility’s estimated $80 to $85 million price tag will come from the city. A philanthropic campaign is also planned. Booe says construction could start as early as next fall. Officials are coming up with a plan that allows for uninterrupted library service while the new structure is built.
For more local news, follow the KBSX newsroom on Twitter @KBSX915
Copyright 2018 Boise State Public Radio






